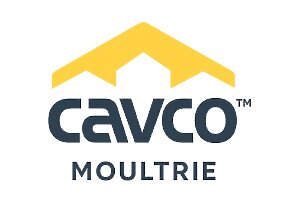Affordable Homes of Chipley is proud to offer Cavco Homes built in Moultrie, Georgia, one of the most trusted names in manufactured housing. Cavco Moultrie homes are known for their strong construction, energy-efficient designs, and attention to detail, delivering long-lasting comfort and value for families across the region.
With a wide range of customizable floor plans, Cavco makes it easy to create a home that fits your lifestyle and budget. Whether you’re drawn to a cozy single-section model or a spacious multi-section layout, you’ll find quality craftsmanship and stylish features in every build. From modern upgrades to classic finishes, Cavco Homes offer the perfect blend of form and function.
Explore the possibilities at Affordable Homes of Chipley, proudly serving the Florida Panhandle and beyond.

All sizes and dimensions are nominal or based on approximate builder measurements. 3D Tours and photos may include dealer and/or factory installed options. Affordable Homes of Chipley reserves the right to make changes due to any changes in material, color, specifications, and features at any time without notice or obligation.